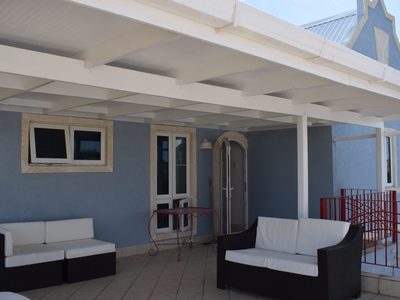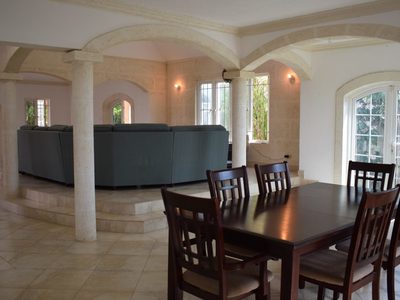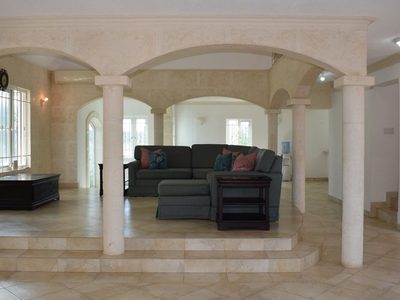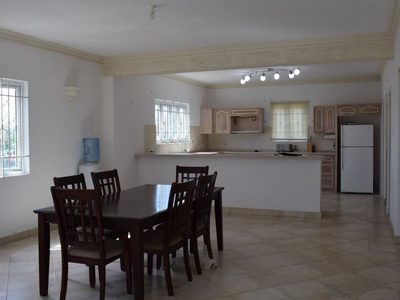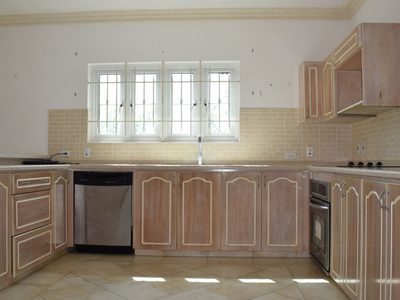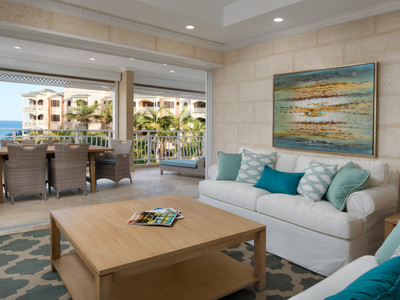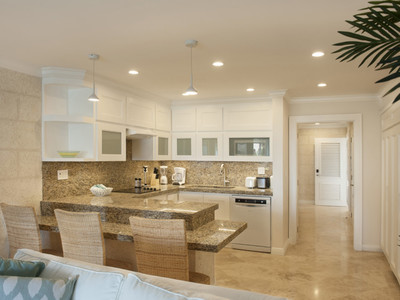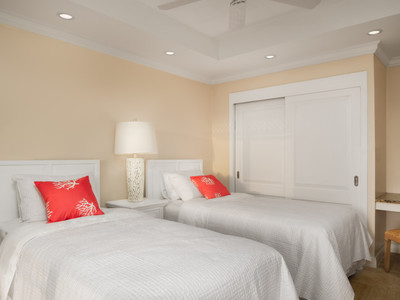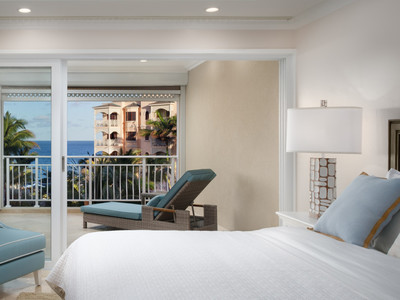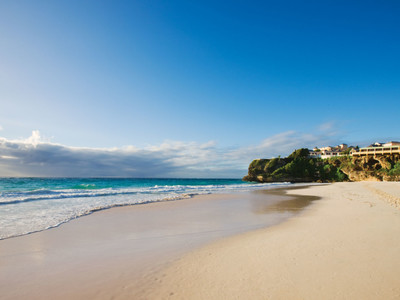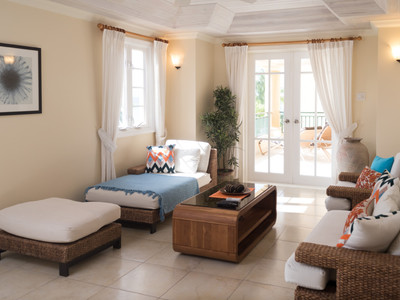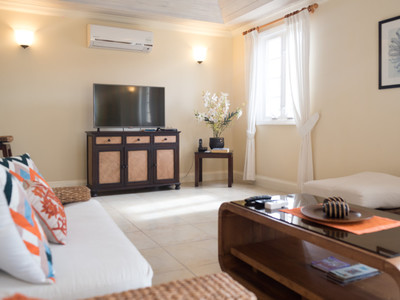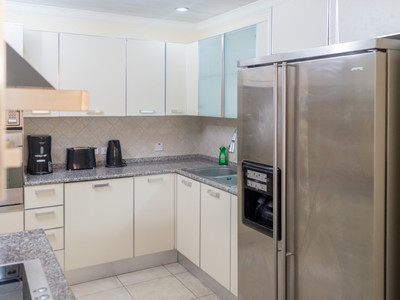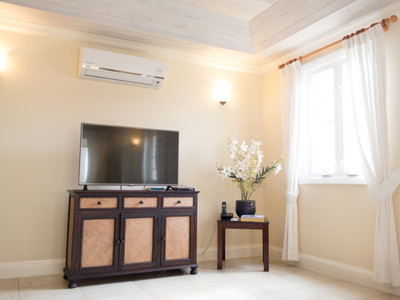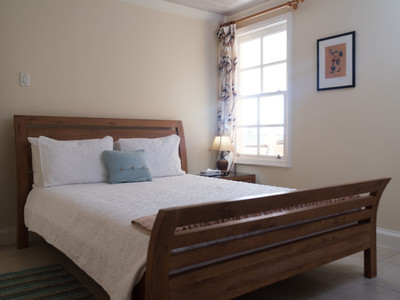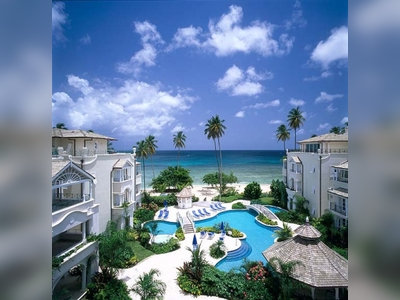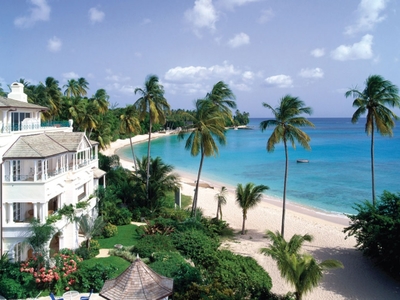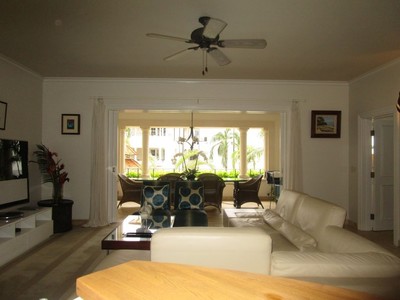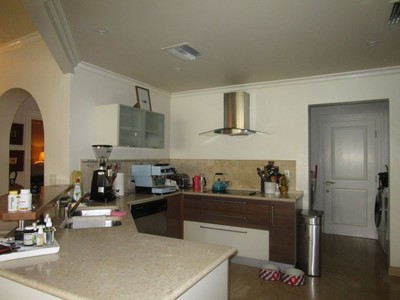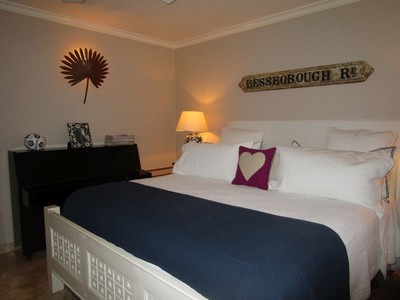6 bathrooms
House · For sale · 2,200,000 THB · 5 bedrooms · 9,224 Sq. Ft. sq ft sqm
An exquisite Peter W. Burke & Associates designed 5 bedroom, 6 bathroom residence, which sits on a lush, beautifully manicured lot in a well sought after neighborhood.
The stately poise of this executive home is admired for its alluring entry-way, sprawling terraces, and soaring, dramatic ceilings.
The open layout of formal living and dining has an abundance of natural light and is accentuated by solid hard wooden floors. The columns separate the southern ground floor wing which consists of a family room, dining terrace and a spacious Italian gourmet kitchen. This kitchen boasts of having Smeg appliances, granite counter tops, solid cherry wood cabinetry and energy saving recess lighting. The northern sector is also separated by columns and has two large bedrooms, both having deep closets, full bathrooms finished with natural stone and private balconies.
The staircase which leads to the appealing first floor landing is opened to a gallery and breezy patio. The 18x 16 master bedroom has a spacious walking closet and quite a huge luxurious bathroom. A patio conveniently channels you from the master suite to two the en-suite bedrooms located to the north. This overlooks the irrigated flora, salt water swimming pool and double Koi ponds below.
The basement is an added bonus, encompassing 1,577 sq. ft of finished areas (an office, double car garage and pump room) and 1,426 sq. ft of partly finished rooms. When completed it has the potential for development of a separate private residence, large recreational facilities or can be used for income generating purposes.
